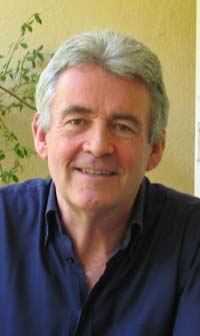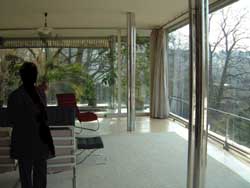
|
Creation of an icon: the Tugendhat House then and now.This article appeared in the 2015 catalogue for the exhibition MetaModern at the Krannert Art Museum, University of Illinois at Urbana-Champaign.
You never know when your life is going to be changed until it happens, and not always then. So a wet Wednesday in the Czech city of Brno didn’t seem a likely candidate for a life-changing experience. Just that I wanted to see the Tugendhat House in the way that one wants to see things that are on the edge of the tourist agenda, the things that aren’t usual, aren’t quite up there with the castles and the cathedrals, the museums and the monasteries. And there wasn’t even a guarantee that the place would be open to the public. ‘Maybe,’ the hotel receptionist had said in that indifferent way that characterised so much of the country then, when it had only just thrown off the shackles of state communism. ‘Maybe it’s open.’ It wasn’t. The gate was firmly locked. We stood in the rain looking hopelessly across a glistening forecourt to the rather dull, rather insignificant building. There was a group of people—5 or 6?—apparently sheltering from the rain beneath Mies van der Rohe’s flat canopy roof. They looked as though they were about to enter the house—a private visit, I guessed—but it also looked as though we weren’t. I rattled the gate to no avail and turned to walk away when a voice called out, in English, ‘Are you trying to get in? It’s just that I’ve got a private viewing and I’m trying to persuade this person that you should join us.’ ‘This person’ was the custodian, a blunt, glum fellow who surely felt that regulations were regulations and you didn’t just collect people off the streets to join a private viewing. The Englishman who had invited us to join his party was Tony Cragg. So, in the company of one of the great postmodern sculptors, we advanced into one of the triumphs of modernist architecture. My impressions now are complex, conditioned by what I know and have written about the house. My impressions then were simpler and perhaps more thrilling. I remember poking around the bare, abandoned upstairs rooms—the bedrooms and bathrooms—with a faint feeling of guilt, as though we had intruded on something private. But then we were led downstairs into the living room and the experience was quite different. I recall the gasps of surprise as each member of the group walked into the living space. It was like walking towards a work of art and suddenly and surprisingly finding yourself within it, a work of art yourself, capable of all kinds of beauty. The floor shone in reflected light from plate glass windows that rose from floor to ceiling. Beyond the glass were treetops and the roofs of the city. All around us was space, space made a substance, as though we floated in crystalline water. Reflections and refractions gleamed and glistened. The floor seemed like spilt milk running away from us. The view beyond the windows was like looking into an aquarium, into an alien, complex, dangerous world of church steeples, a grim castle, precipitous rooftops—whereas in here was balance, sanity, the careful measure of man and things. Proportion. That is, perhaps the key to the whole of the modern movement—a sense of proportion, a belief in balance, the balance of nature and the balance of man. We know now that it was all founded on a myth, but what a myth!—that mankind might be governed by reason, by design, by the plain necessities; that civilisation without excess might triumph; that ornament is crime. The Republic of Czechoslovakia, founded in 1918 out of the wreckage of the Austria-Hungary Empire, was a focus of this set of beliefs. Multi-lingual, multi-cultural, democratic, it looked towards a rational, all-inclusive future that covered politics, manufacturing and the arts. Think of industrialists like Tomáš Bat'a who pursued these ideals in the development of the shoe-manufacturing garden city of Zlin; think of artists such as the versatile František Kupka and the avant-garde photographer František Drtikol; think of musicians like Leoš Janácek and Bohuslav Martinu; think of politicians like the great Tomáš Masaryk and his successor Edvard Beneš. It was in this context that the wealthy Jewish couple, Fritz and Greta Tugendhat, invited Ludwig Mies van der Rohe to build their family house in the Cerná Pole district of their home city of Brno. They might have chosen a local architect—the young Bohuslav Fuchs, perhaps—but they encountered Mies during their honeymoon in Berlin and given the result, their choice can hardly be criticised. The house epitomises all that was brilliant and exciting about the modern movement—the accent on form and function, the geometrical perfection, the simplicity of design and decoration coupled with the highest quality of material. It was the very acme of what it meant to be modern and progressive in 1930. It didn’t last. We know it didn’t last. Liberal, intellectually vibrant, industrially powerful, for almost two decades Czechoslovakia could ignore the growing darkness that surrounded it; but in the end the country was swallowed up by that darkness. Ironically—there is always irony in the affairs of mankind—the people responsible for its demise weren’t only the lunatics in black uniforms with swastika armbands, they were also the ineffectual politicians of France and Great Britain, men with stiff collars and stiff minds and their feet firmly in the nineteenth century. And the Tugendhat House? The family fled the country before the German takeover in 1939 and later the house itself was confiscated by the state (then Nazi, later Communist). It became, successively, a gymnasium attached to the children’s hospital down the road (incidentally, another fine piece of modernist architecture) and later an official guest house for the city of Brno. At this point it had to comply with new regulations and the original bathroom fittings were torn out to be replaced by horrid little 1970s designs. And then, grudgingly, it was opened to the public. That was the Tugendhat House I visited on that wet Wednesday in July. The bedrooms upstairs were devoid of furniture, the wooden shutters were broken, the kitchens were bare. Only the living room, that wonderful expanse of white and chrome divided across by the famous onyx wall, contained any furniture at all. Outside the concrete was blistering but you didn’t look too closely at things like that. In the garden was the tree beneath which, in August 1992, two conniving politicians had signed the instrument that divided the nation into the Czech Republic and the Republic of Slovakia. That was the house, redolent of its various past lives, that inspired me, fifteen years later, to fictionalise it in my novel The Glass Room. But what I saw on my first visit is not the house you see now. Time passes, things change, places facing dissolution often become objects of veneration. So it is with this house, which has now been subject to the most meticulous restoration, taking it back, as far as possible, to what it would have looked like when it was still a family home in the 1930s. The restorers did a thorough job, going down into the basement and excavating the foundations to check that the building, which is on a steeply sloping site, wasn’t sliding down the hill (it wasn’t). Then they repaired the structures that had suffered the ravages of time—blistered concrete, rusted steel, that kind of thing—using original materials where possible; and then they refurbished the whole building with exact copies of the original fittings and furniture. The bathrooms are once again bathrooms of the 1930s. The bedrooms have the beds and cupboards and chairs of the same period. The place is an estate agent’s dream. It is magnificent. And it’s an artefact. I visited the building during the restoration and marvelled at the work that was being done; I have visited it since—indeed, I even gave a reading from The Glass Room in the glass room itself—and I have been thrilled by what has been achieved. In the basement you can marvel at the 1930s engineering of the forced air ventilation system, still in perfect working order. In a white-tiled storeroom, you may still smell the naphthalene that was used to preserve the family’s furs during the summer months. In the expansive living room you can now see the furnishings exactly as they were when the family took possession. The leather of the famed Barcelona chairs is a brilliant emerald green, unlike the black or white so familiar from dentist’s waiting rooms and corporate offices but exactly as it was in 1930. Yet the whole house is an artefact, a recreation, a product of the 21st century envisaging the 20th, just as a novelist might, or a filmmaker. Don’t misunderstand me—what has been done is brilliant and I would recommend anyone to visit the house. But as I look around it today, I wonder whether it would have stirred my imagination so greatly if, on that wet Wednesday in July almost twenty years ago, I had come across the house as it is now. Or was it the bare, abandoned rooms, the broken shutters, the hints of others users and other times, the impressions of fading footprints in the sands, that awoke my imagination? January 2015
|
|
